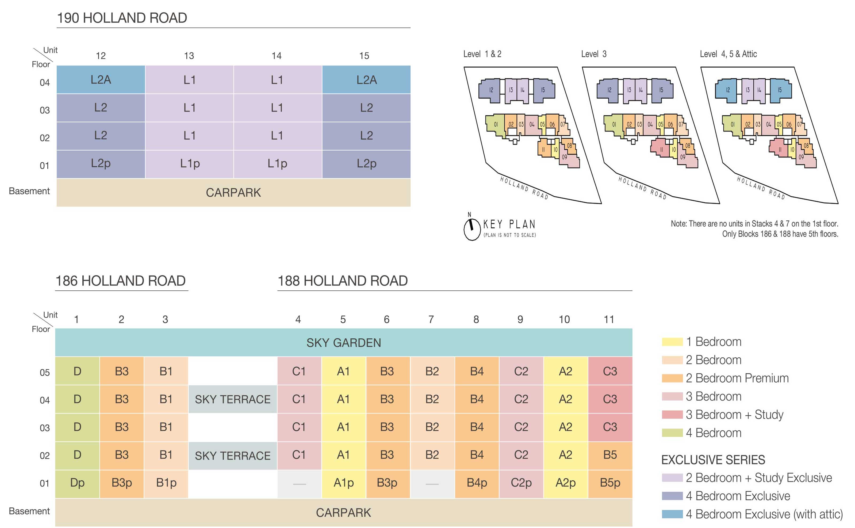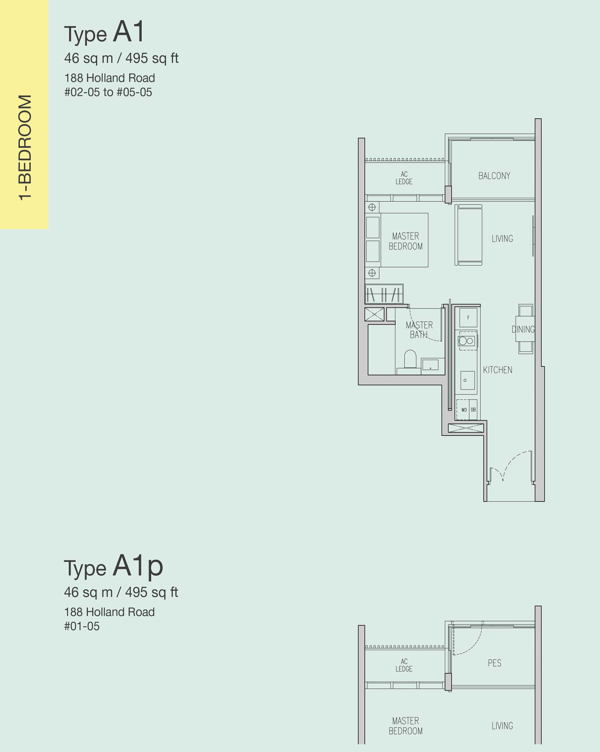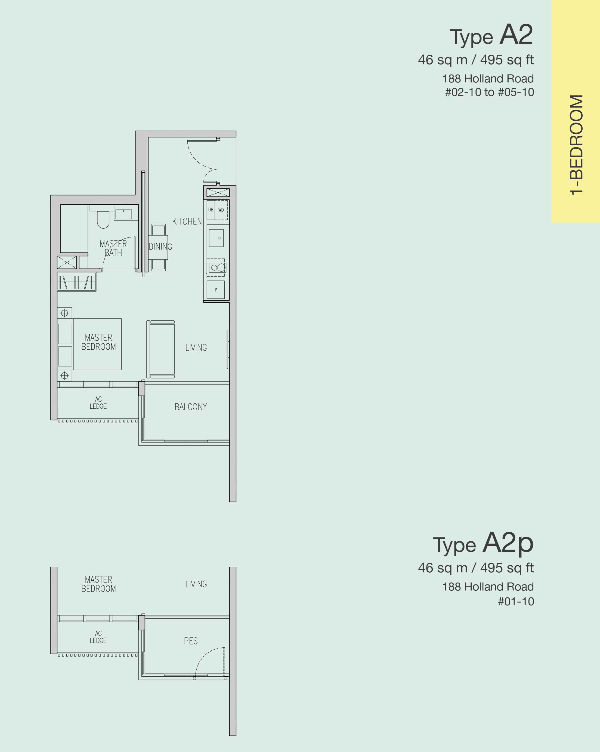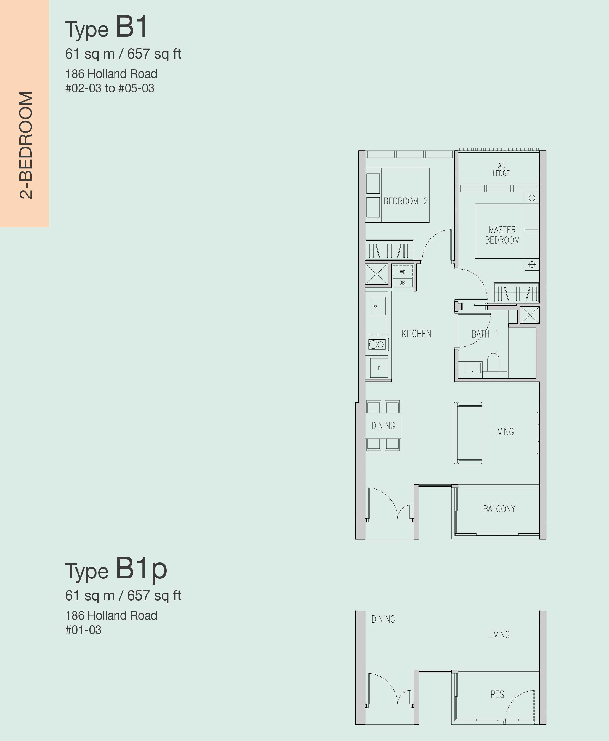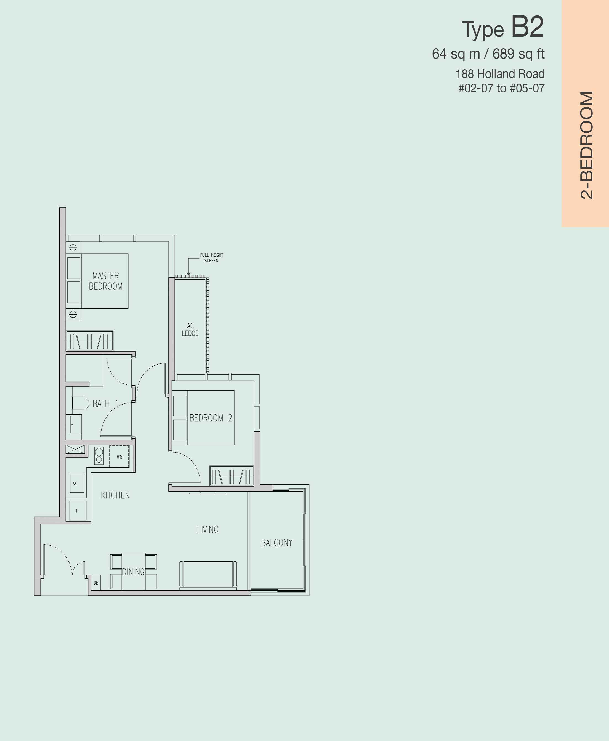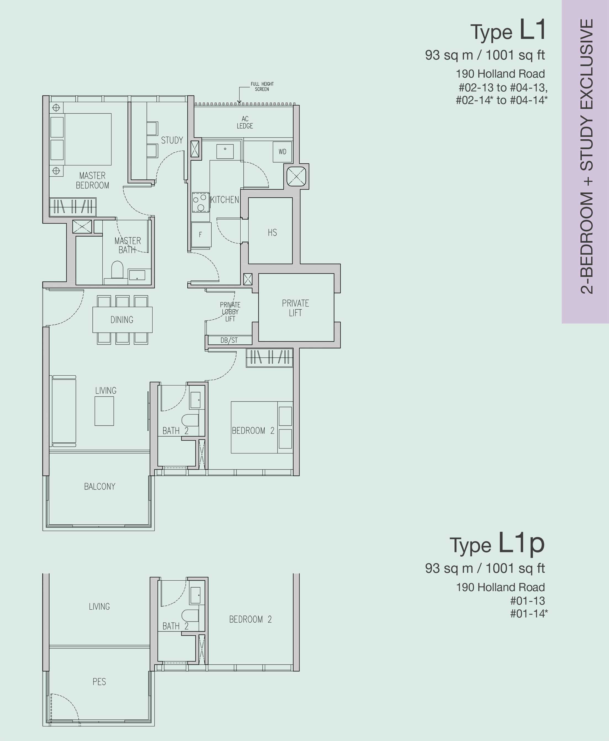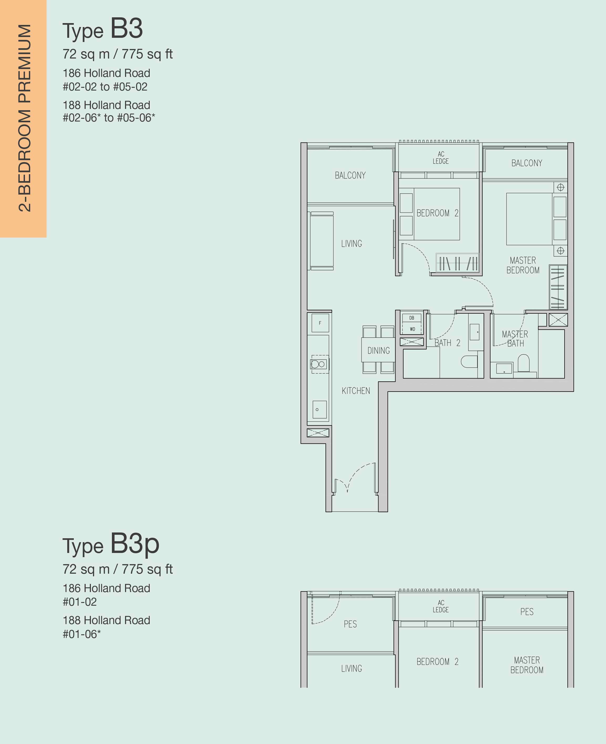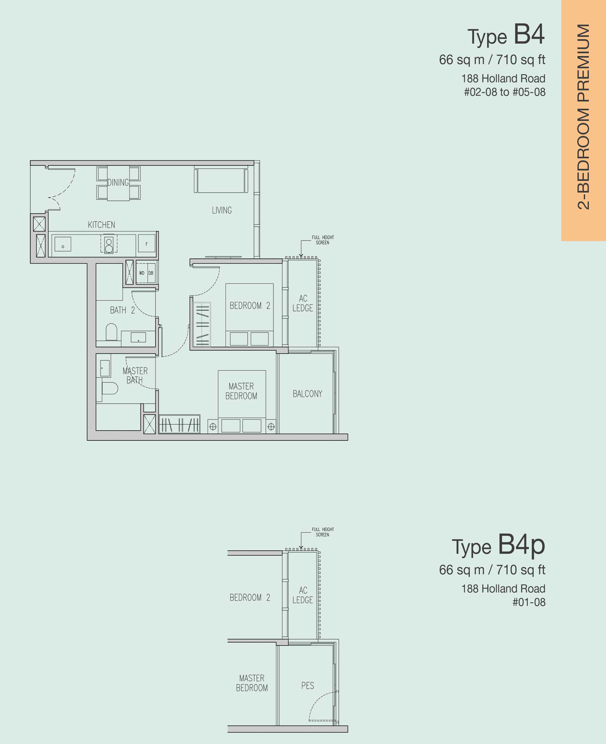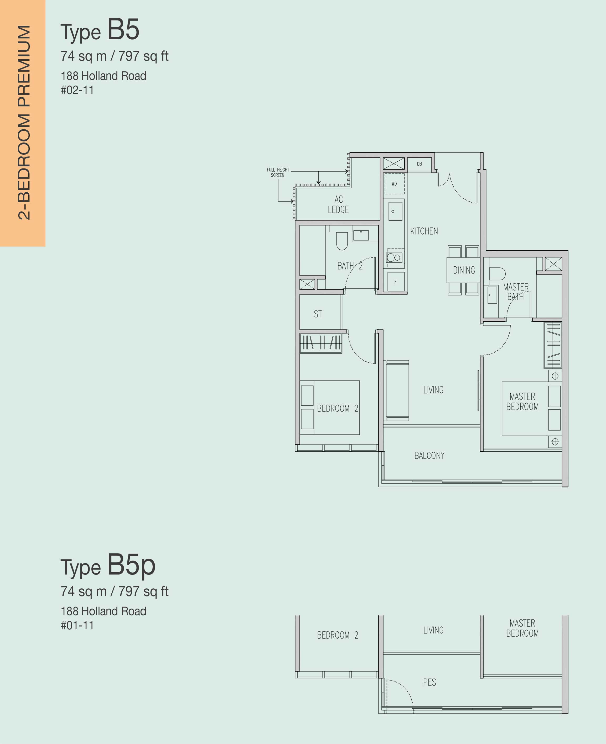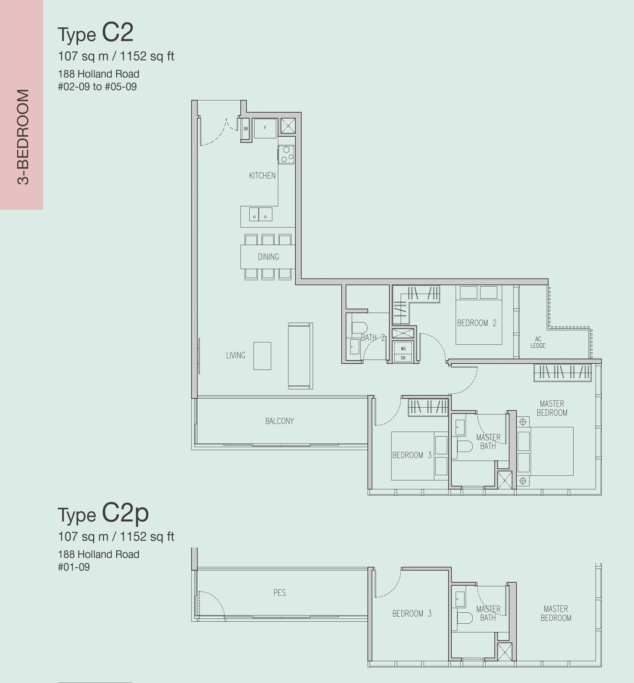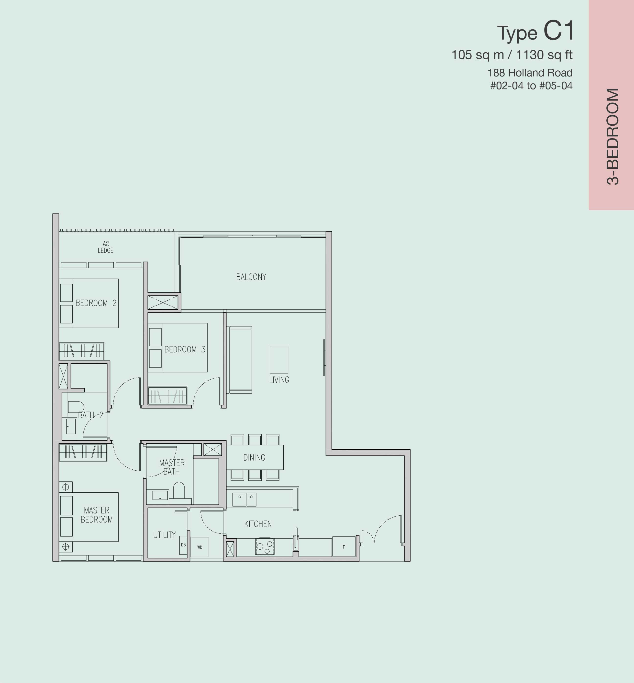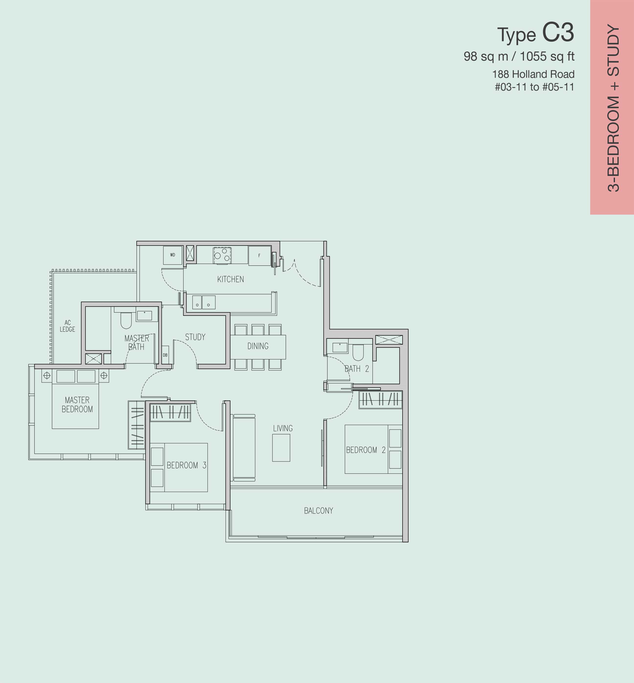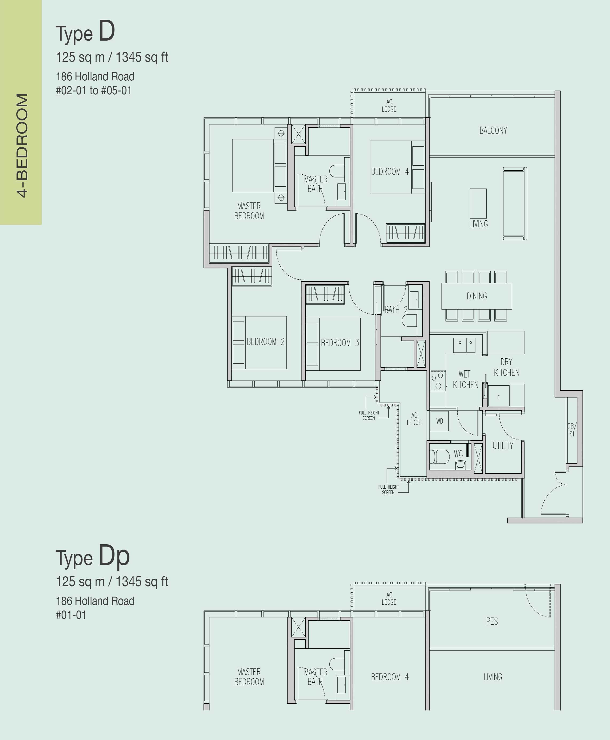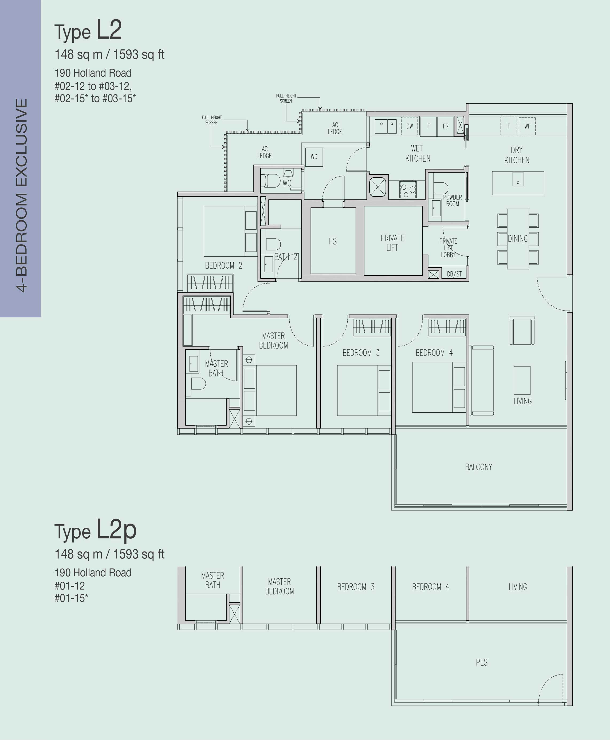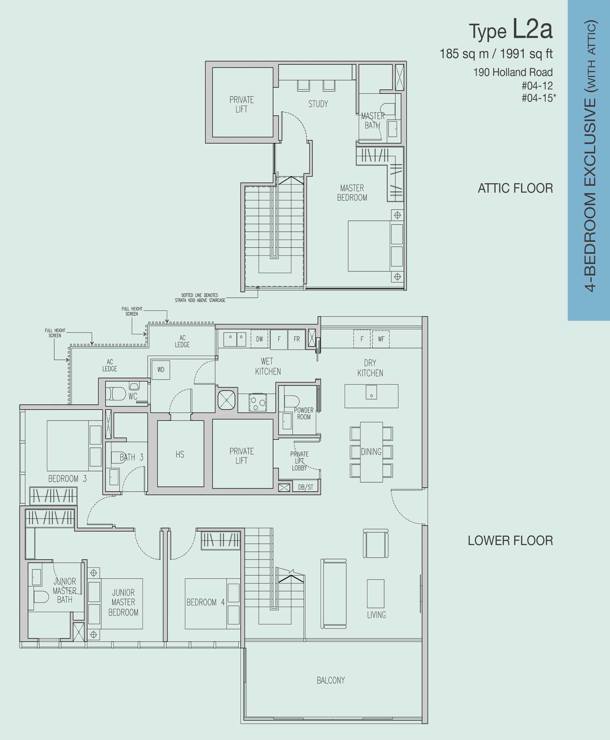Van Holland (Former Toho Mansion) offers TBA units with home choices from 1-bedroom, 2-bedroom, 3-bedroom, 4-bedroom and 5-bedroom. Modern and stylish unit design will give your family a wonderful place to live and relax. Full floor plans, units mix, unit distribution and typical unit layouts will be coming soon, please contact us to get more information.
Take a look at developer to explore more information
Van Holland Units Mix
| Unit Type | Size (Sq.ft) | No Of Units |
| 1 Bedroom | 495 | 10 |
| 2 Bedroom + Study Exclusive | 1001 | 8 |
| 2 Bedroom | 657 - 689 | 9 |
| 2 Bedroom Premium | 710 - 797 | 17 |
| 3 Bedroom | 1152 | 9 |
| 3 Bedroom + Study | 1055 | 3 |
| 4 Bedroom | 1345 | 5 |
| 4 Bedroom Exclusive | 1593 | 6 |
| 4 Bedroom Exclusive (With Attic) | 1991 | 2 |
| Total | 69 units | |


